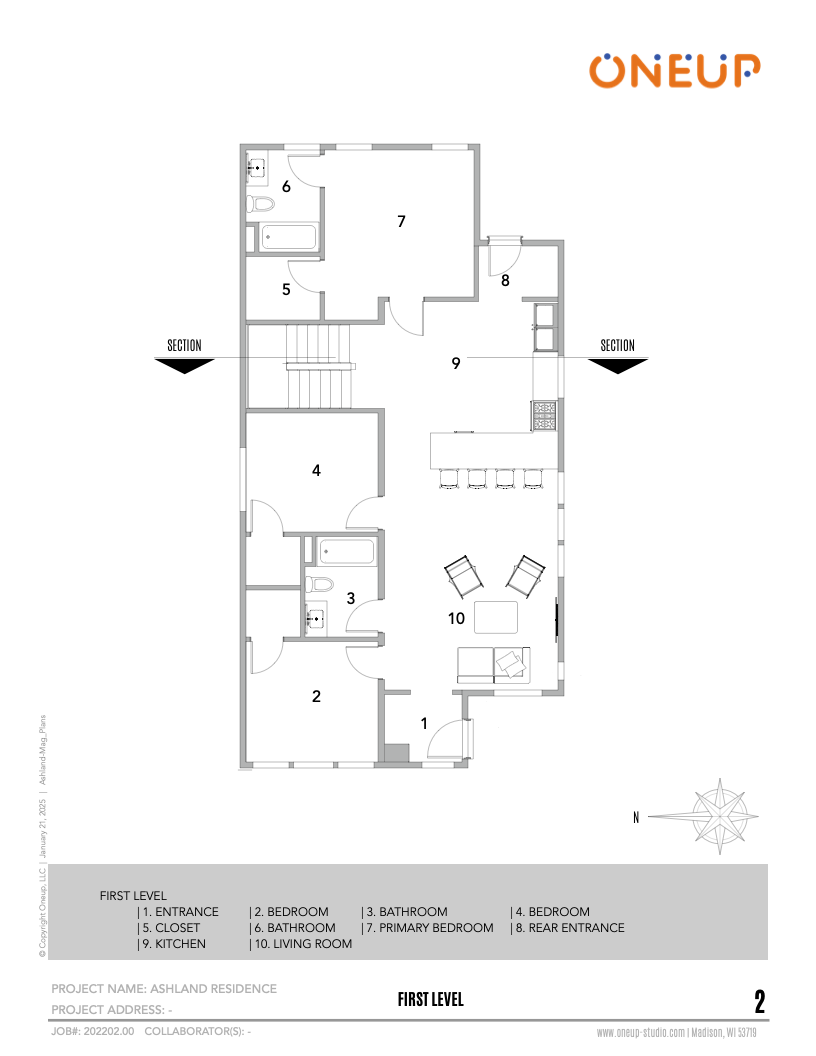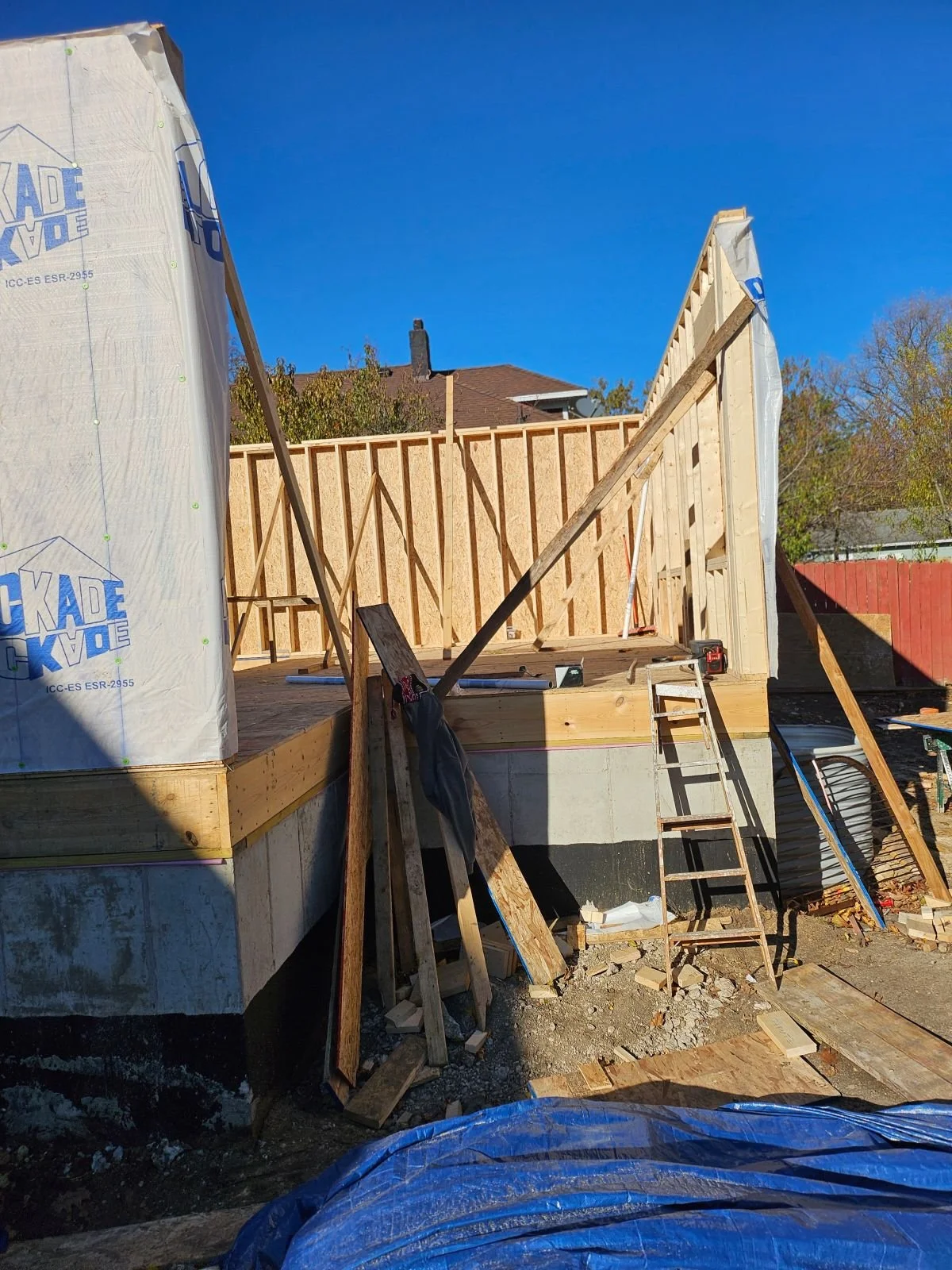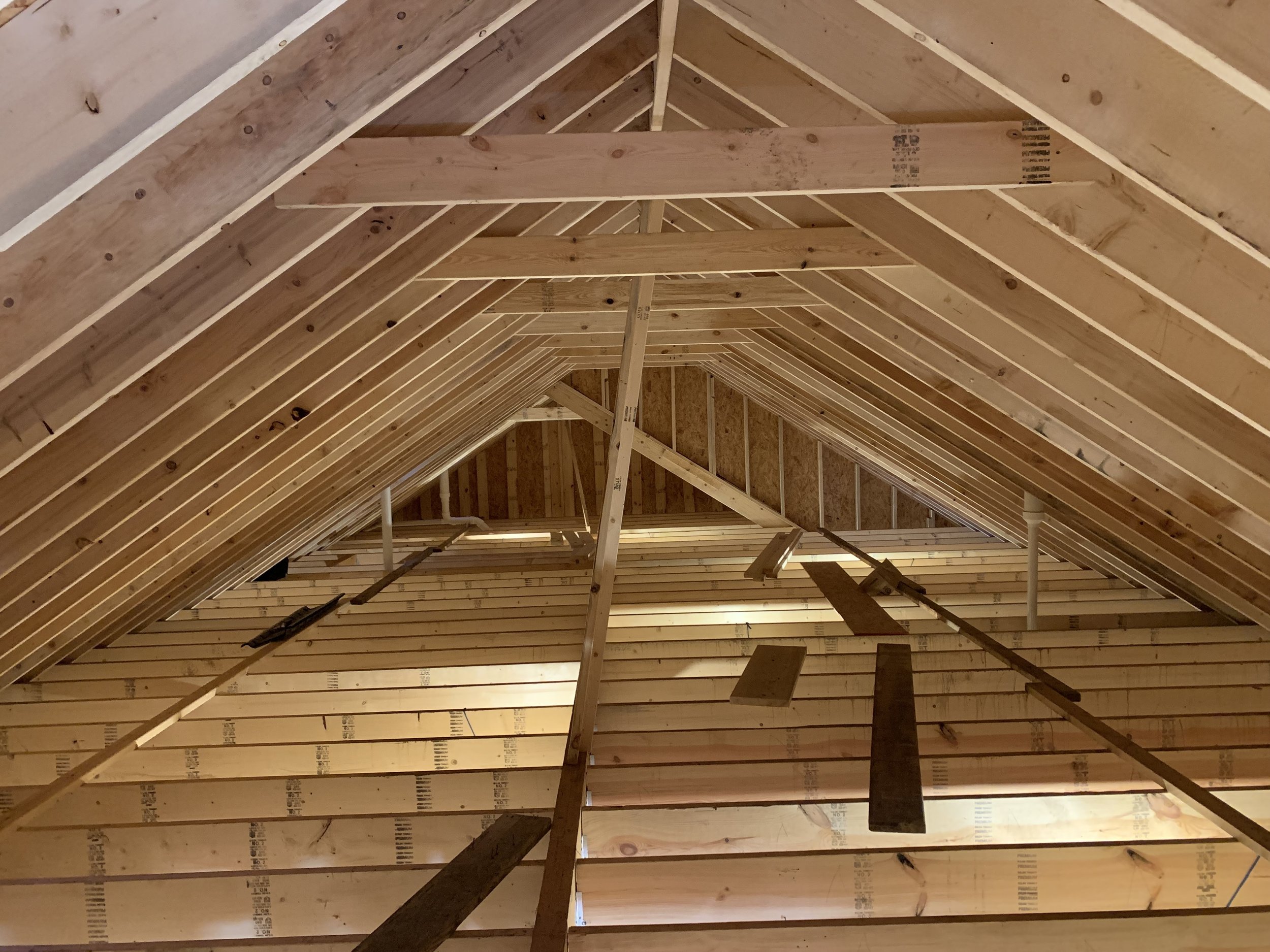














Ashland House
Illinois
Year 2022
This house presents a cost-effective and simple open concept single-family home suitable for investment purposes. Situated in a growing city with abundant parks and activities, this property aims to maximize its appeal to potential renters while adhering to the strict zoning regulations and architectural style of the area. This plot is minutes away from the town center, and it was strategically selected to attract tenants seeking convenient access to amenities.
An open concept layout is particularly suited to modern lifestyles and exudes a sense of spaciousness. This design proposal capitalizes on the open concept, creating a seamless flow between the living areas, kitchen, and dining space. This approach maximizes the perception of space and invites social interaction. In order to accommodate a range of potential tenants, this investment home will include three bedrooms on the main level, an open lower level to allow for either growth or an additional unit.
This configuration strikes a balance between providing sufficient living space for residents while ensuring cost-effectiveness in terms initial construction, future expansion and on going maintenance. Emphasizing simplicity, this design focuses on using durable yet affordable building materials while incorporating efficient floor plans. Orientation, daylighting, and cross-ventilation principles to enhance energy efficiency and minimize energy costs.

