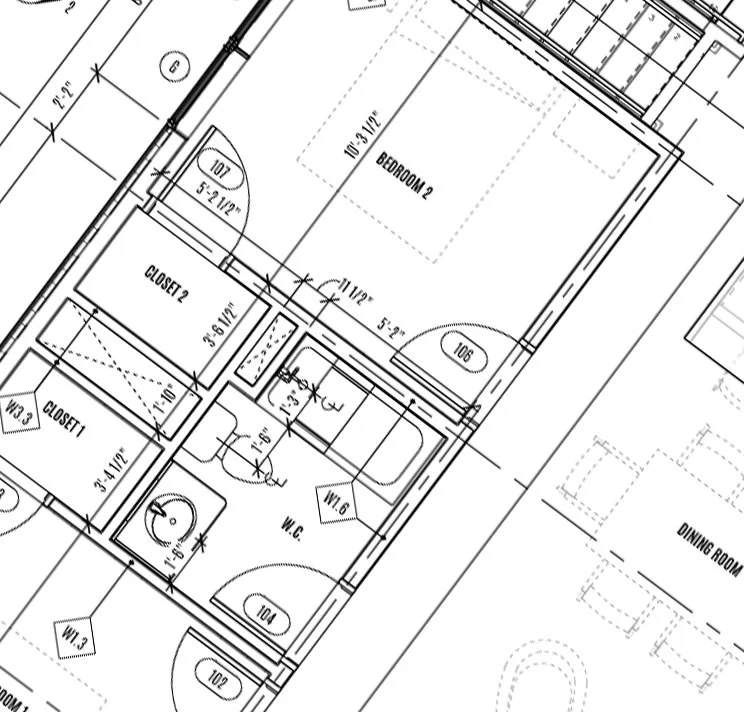Our success is highly dependable on collaboration. Only by working together can we achieve remarkable outcomes.
PreDesign
Typical Duration: 2-4 weeks
Primary Goal: gather and organize information.
We connect to collect and organize all the information necessary to start the design process. We will look at your program requirements, the site, village/city codes and covenants, budget and time frame. This process allows me to gain a better understanding on how your project pairs with the site and your budget. Ultimately, we will organize this information in diagrams that are simple to understand and easy to read, it will serve as the guide as we move forward.
Focus
Project Parameters
Environmental Considerations
Concept Development
Requirements:
Answers to Questionnaire
Site Survey showing property boundaries, utilities, topography, and existing structures (if any).
Copy of Deed
Schematic Design
Typical Duration: 4-8 weeks
Primary Goal: refine floor plan(s) and massing.
Using our diagrams from the predesign phase, we’ll start by taking a deep dive at the floor plan(s) and how the rooms relate to each other, most of this information comes from the responses you gave on the questionnaire, and it will help us define the project as we develop the floor plan. Next, we will explore massing diagrams based on our floor plan layouts, and we will start placing opening for windows and doors, and see how surfaces intersect. In essence, we will discover how the project starts taking shape.
Focus
Floor plan definition, room adjacency and amenities
Clarify vision by exploring similar projects and stylistic approach
Massing studies, form development and exterior language.
Requirements:
Answers to Questionnaire
Concept diagram with room adjacencies and sizes
Inspiration images selected
Design Development
Typical Duration: 6-10 weeks
Primary Goal: Select and define
We will start adding more detail to our plan and massing diagram. During this phase we will select Windows, Doors, Siding, Roofing and Decking Materials. We will also look at the systems that make our building work and if required we will engage consultants such as structural engineers, civil engineer, mechanical engineers, etc. at the end of this phase, we will go through a digital walkthrough to get a sense on what the building starts feeling like.
Focus
Building Envelope
Building Systems, Mechanic, Electric, Plumbing, Structural, etc.
Digital Walkthrough
Requirements:
Selected Floor Plan Layout
Selected Massing Concept
Construction Documents
Typical Duration: 8-12 weeks
Primary Goal: detail and develop
At this point, all the big decisions have been made and we start documenting all those selections into a comprehensive set of plans to send out to contractors for bidding and to get all the necessary permits from the authorities having jurisdiction. We will do a final review of the plans with you to make sure all products are specified correctly and your choices have been captured properly.
Note: This is an extremely time consuming phase, we ask for your patience. 😉
Focus
Review entire set of plans to ensure the intent is documented properly and all decisions have been captured.
Requirements:
Design Development Floor Plans
Design Development Elevations
Bidding & Value Engineering
Typical Duration: 3-5 weeks
Primary Goal: level out the bids, make adjustments
We will collect quotes from qualified contractors. These contractors are either some that you presented as preferred or some that were prequalified to bid on our project. We’ll compare the bids to level out the field and present them to you so you can make an informed decision in selecting your contractor. At the same time, if the costs are off, we will work with you to make the necessary adjustments to our design to better meet the costs.
Focus
Review and compare bids
Address any comments from the authorities having jurisdiction to secure building permit.
Requirements:
Construction Document set sign off
Construction Observation
Typical Duration: Varies
Primary Goal: ensure design intent is being met
During this phase we’ll regular schedule visits to the site to ensure any questions that come up during construction are answered and the design intent is executed properly. We will act as a liaison between you and the contractor. After every visit, I will provide reports to describe my observations along with photos of the progress. Inevitably, there are things that are either hard to draw or anticipate during the Construction Documents phase. I will make sure to provide solutions to items in a timely manner.
Focus
Site visits at regular intervals to meet contractors, subs or vendors.
Field reports to ensure design intent and pace of construction based on the contractor’s provided schedule.
Requirements:
Understand that construction has many moving pieces and that issues will inevitably arise. Be prepared!




